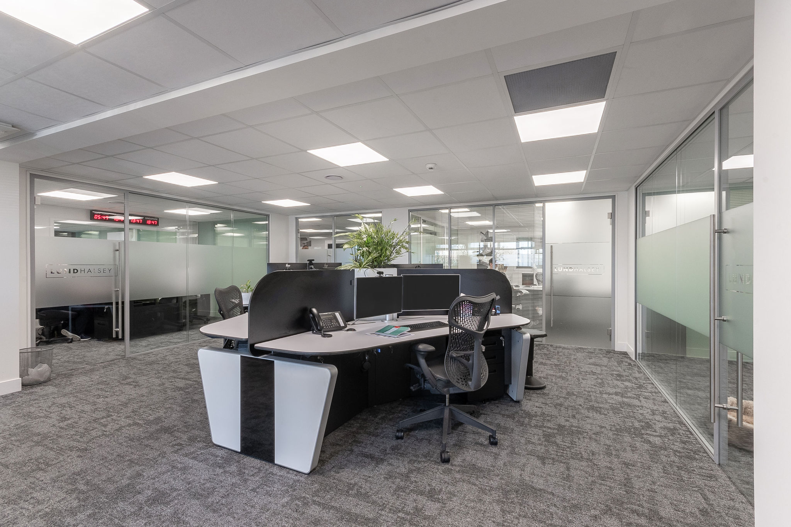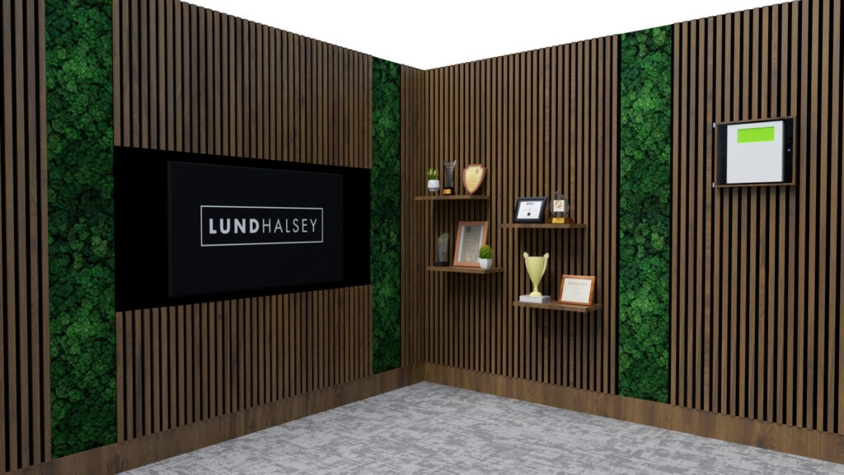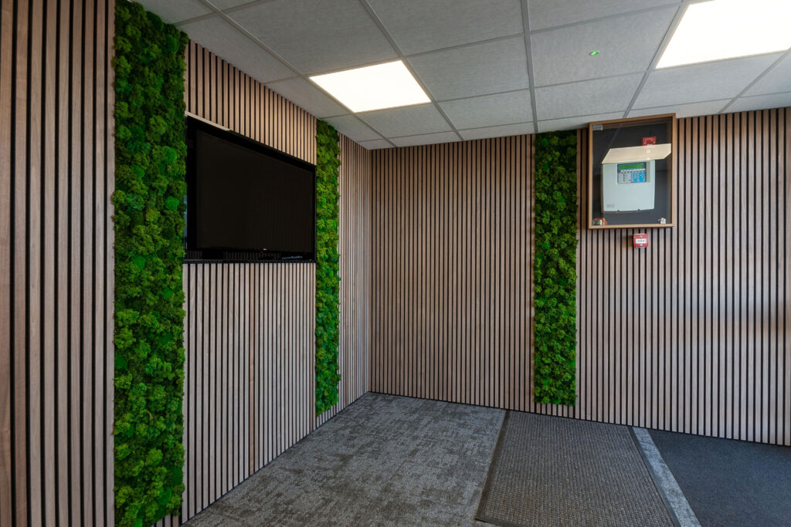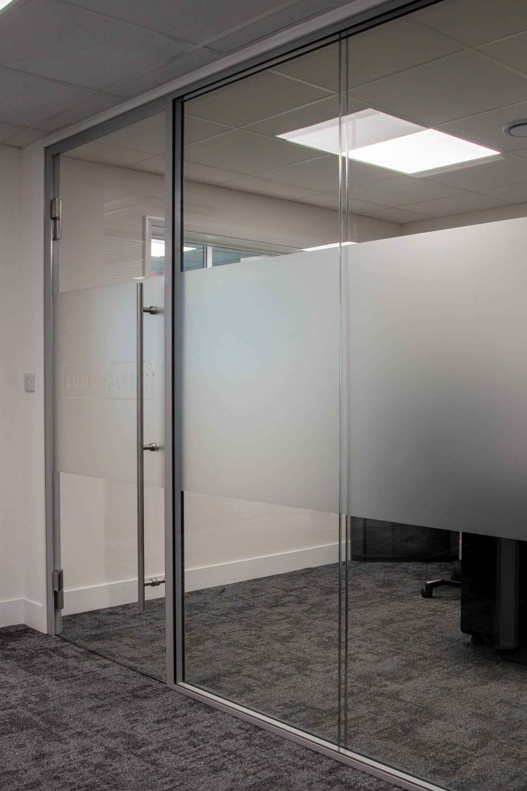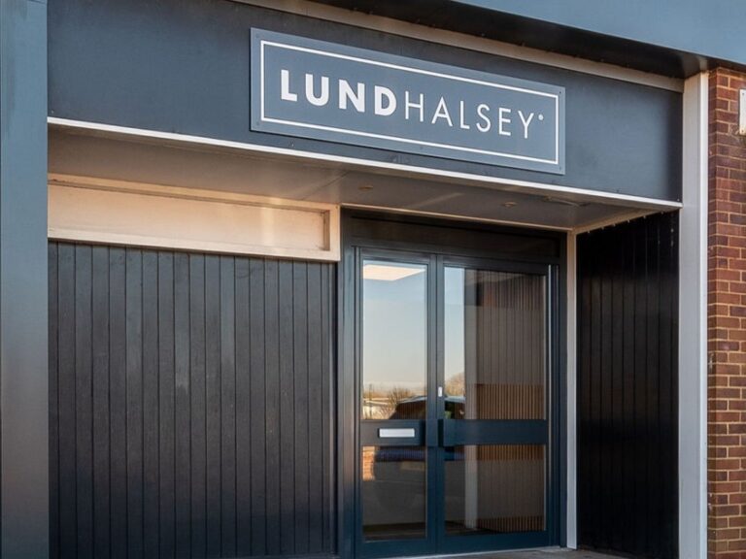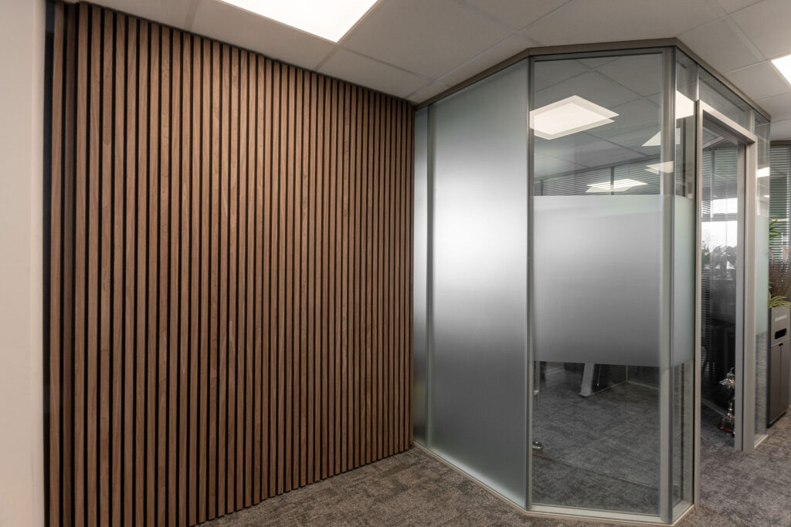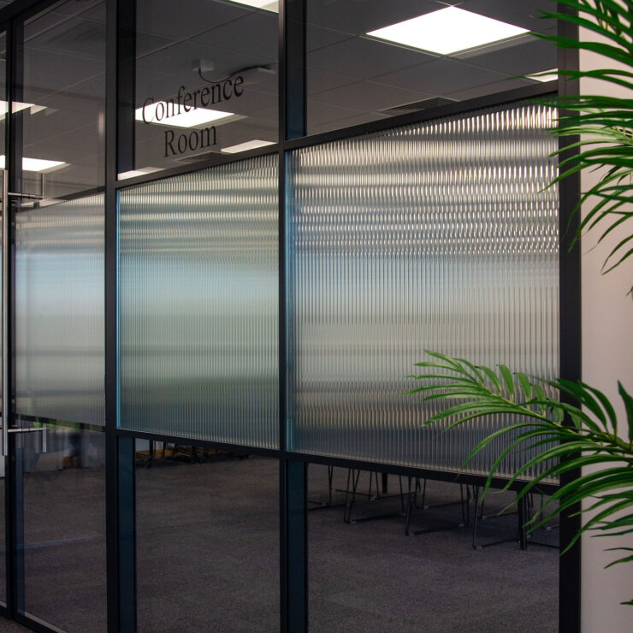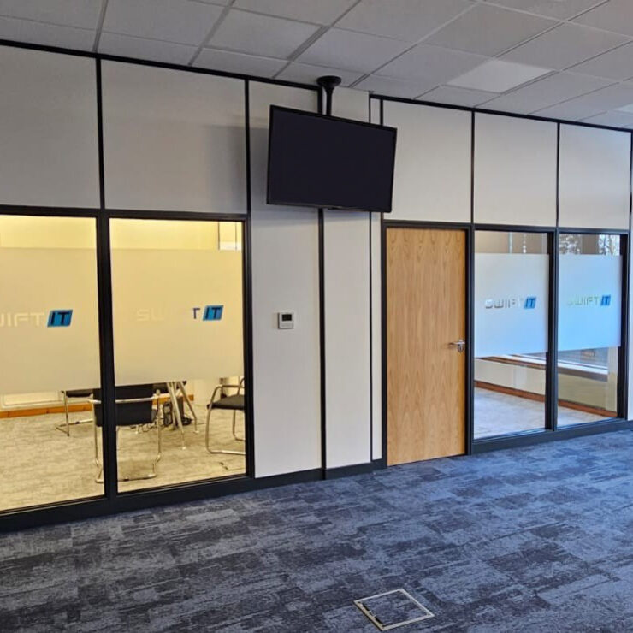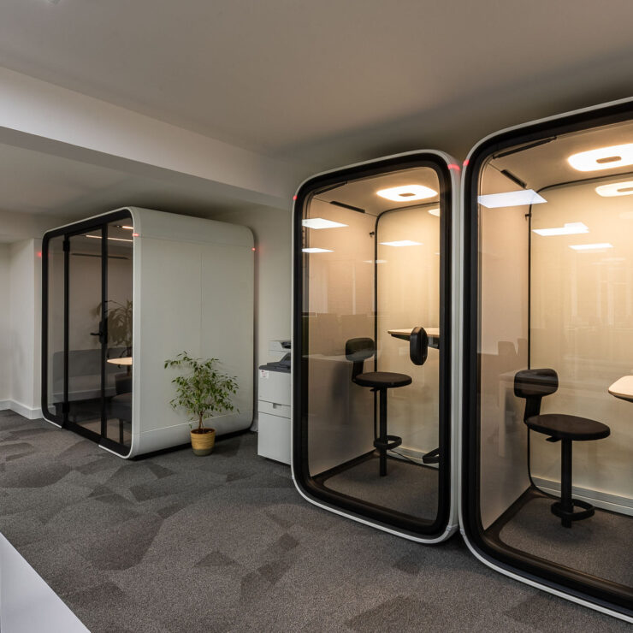Design
From the start, Meridian Interiors approached the refurbishment with careful design, planning and attention to detail. As part of the design phase, our in-house designer worked with Lund Halsey to create their ideal office interior, putting together 3D plans as part of the design process, a brilliant tool to illustrate how a space can evolve.
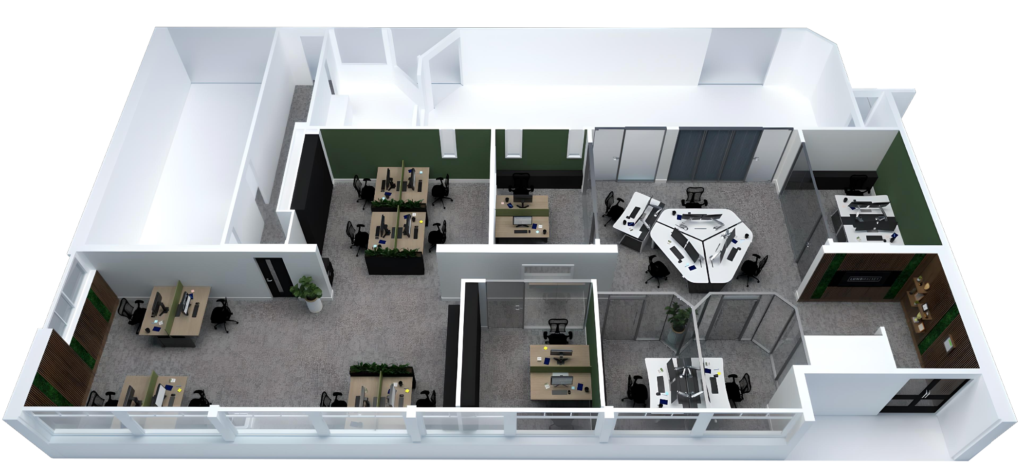
Project Construction and Installation
Initial Strip Out
We began by completely stripping out the existing internal fabric to include plasterboard ceilings, carpet tiles, partitioning, and redundant services. This created a blank canvas for us to refurbish the space. The team focused on space optimisation, removing part of an old blockwork wall and adding a steel beam to create an open-plan office layout, allowing for greater flexibility and collaboration.
Ceiling & Lighting Upgrades
A new suspended ceiling system was installed throughout the office, with dimmable lighting to improve the aesthetics and provide energy efficiency.
Services Infrastructure
To ensure optimal comfort, we installed new fresh air ventilation systems. The old radiators were replaced with new energy-efficient radiators ensuring that employees could work in a pleasant temperature controlled and ventilated environment, all year-round.
Power distribution, Comms cabling upgrades and new trunking containment were completed throughout the office space, ensuring that each workstation was connected to the network.
Office Layout Improvements
Glass partitions and glass doors were installed to create three new offices. These full-height glass partitions allowed natural light to flood the workspace to the benefit of all teams. The use of glass in the partitioning also helped maintain a sense of openness and space. The application of branded and privacy manifestation was applied to the glass featuring.
To further enhance the workspace, a new tea point area was provided. The space benefits from high-quality with stylish slate laminate effect worktops and concreted effect vinyl safety flooring.
Aesthetic Enhancements
We used a calming, nature-inspired colour scheme with sage green feature walls, contrasted against jasmine white walls. This gave the office a fresh and inviting atmosphere. A Biophilia feature wall was created, incorporating timber slatting and forest moss inserts to add an element of nature to the reception and office interior. The floors were finished with new carpet tiles with a subtle pattern to compliment the new space.
External Improvements
The office entrance was given an upgrade with the replacement of the old timber entrance doors for sleek aluminium-framed glass doors.
Project Success
The successful completion of this Buckinghamshire-based office refurbishment not only met the client’s aesthetic and functional goals but also provided a fresh, modern workspace that enhances employee productivity and well-being. With Meridian Interiors’ expertise, we transformed the office into an inspiring and efficient environment, an ideal space for Lund Halsey’s growing team to thrive for the future.
If you’re looking to refurbish your own office space, get in touch with Meridian Interiors today.
